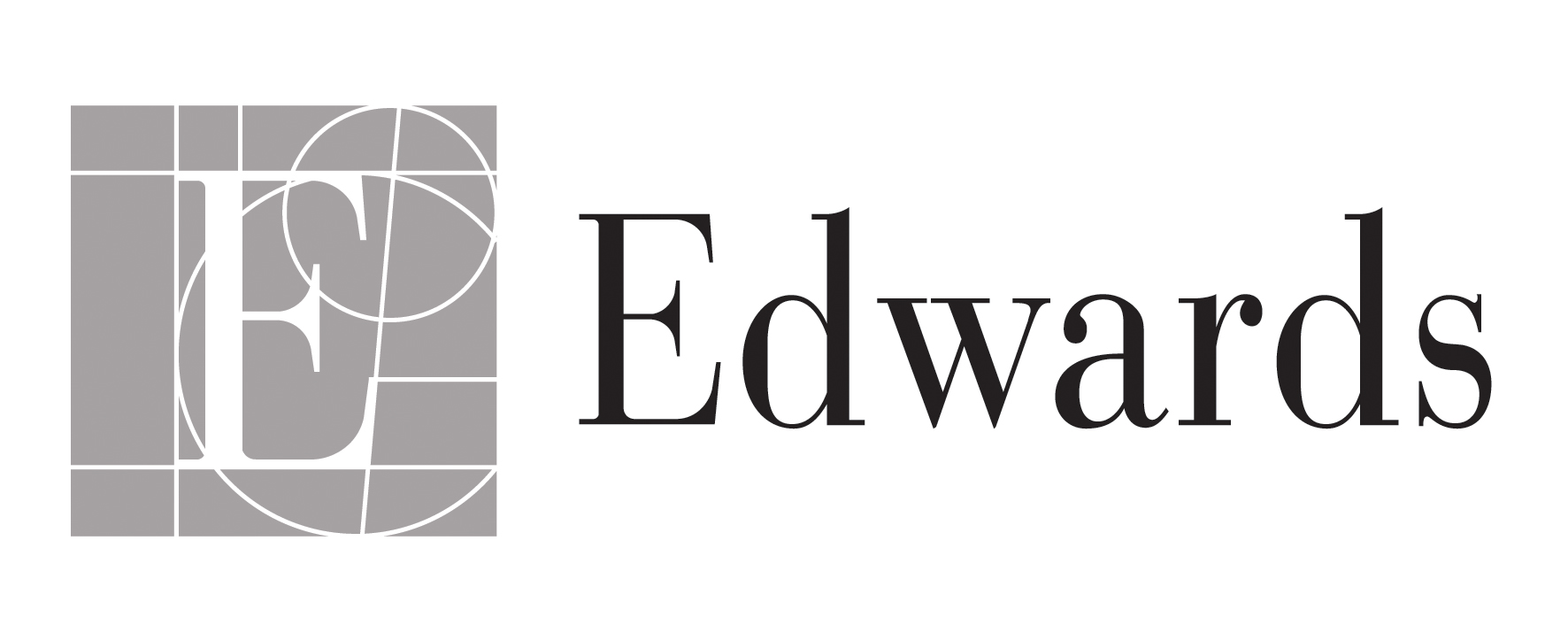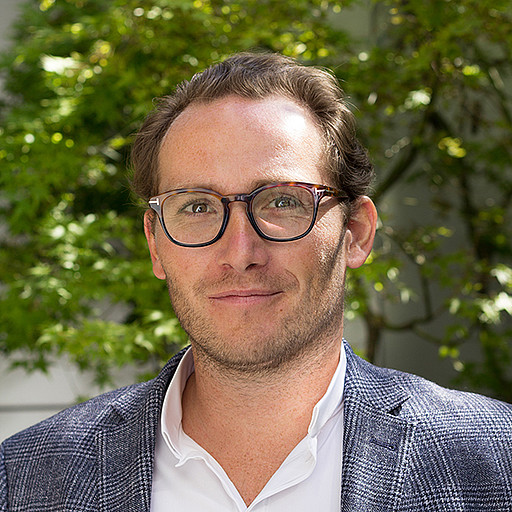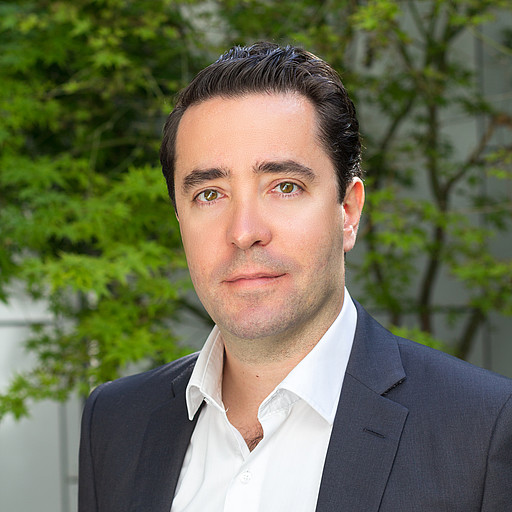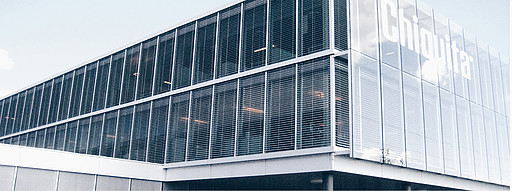General Mills
2010
Renovation and refurbishment of a multinational headquarters company
These European headquarters in Switzerland needed to be rapidly renovated to meet new working demands and reflect the corporate image.
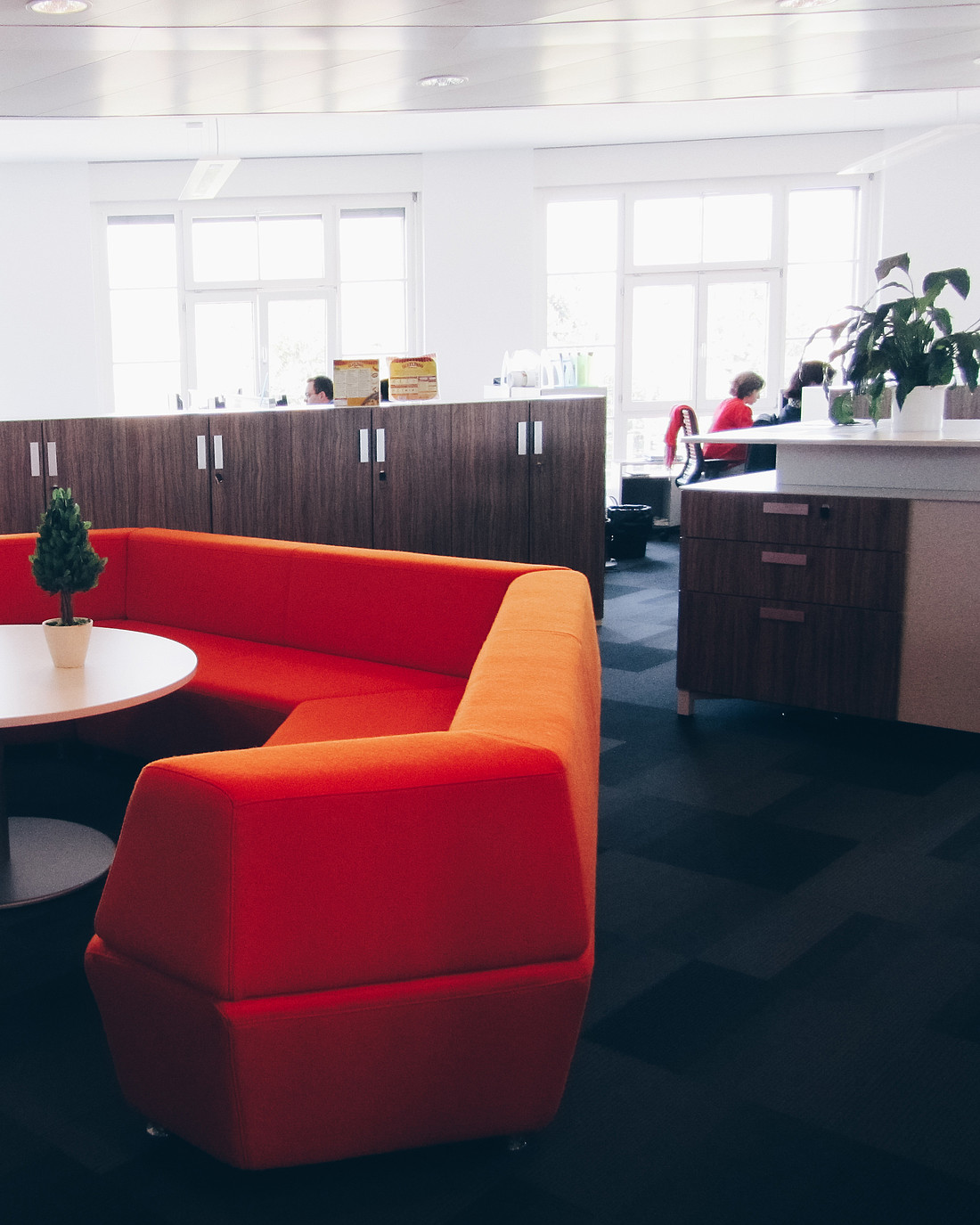
There was unanimous approval of the delivered premises and an increased sense of a corporate image and working environment.
The solution
Specific needs: as they grew, it became necessary to reorganise and remodel the existing facilities to align with the company’s global standard working environment.To do this, it was essential that the premises were refitted within the shortest possible time with minimum impact on business and 46 employees. This was no ordinary fit out project challenge.
Workplace Strategy: working closely with the clients’ Global Real Estate team, a detailed workplace plan and fit out strategy including a new reception area and meeting rooms were developed to make these premises meet the company’s core mission: making lives healthier, easier and richer. This company is about connecting people and the design and lay-out of the premises has now considerably improved their working conditions, image and business efficiency.Project Planning: With advanced planning the fit out works to entirely modify and update the offices was organised into an impressive 5 week period over the summer period.
This process was conducted with minimal impact on employees who occupied temporary premises or took vacations during part of the work period.Project Management: SPGI reported to and worked closely with foreign head-quarters and acted as local project managers to drive the architects and contractors in Switzerland. We were able to obtain the best design, cost, contractual terms, schedule, and billing control to ensure the success of the project.
The result
At the end of August employees returned to entirely refurbished offices and were able to immediately sit down and work.
























